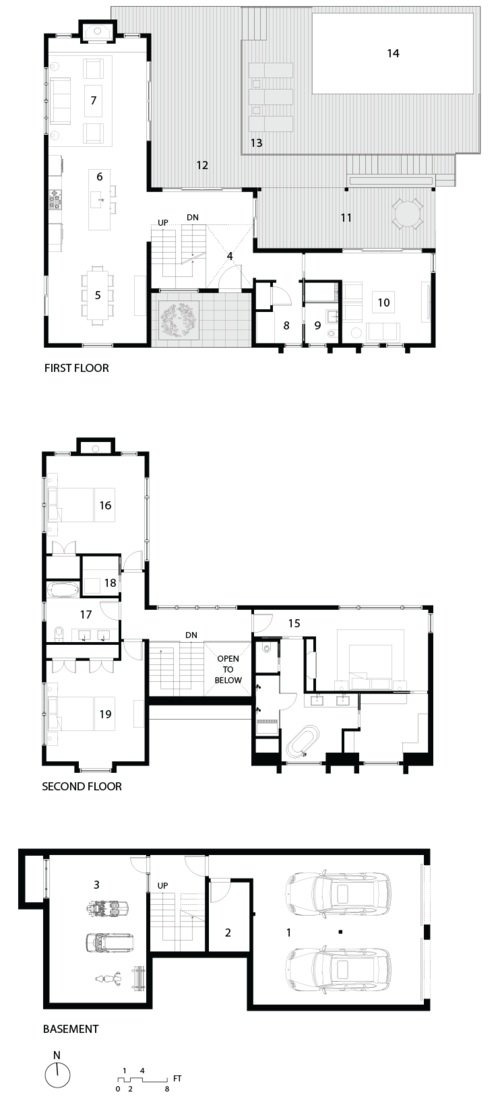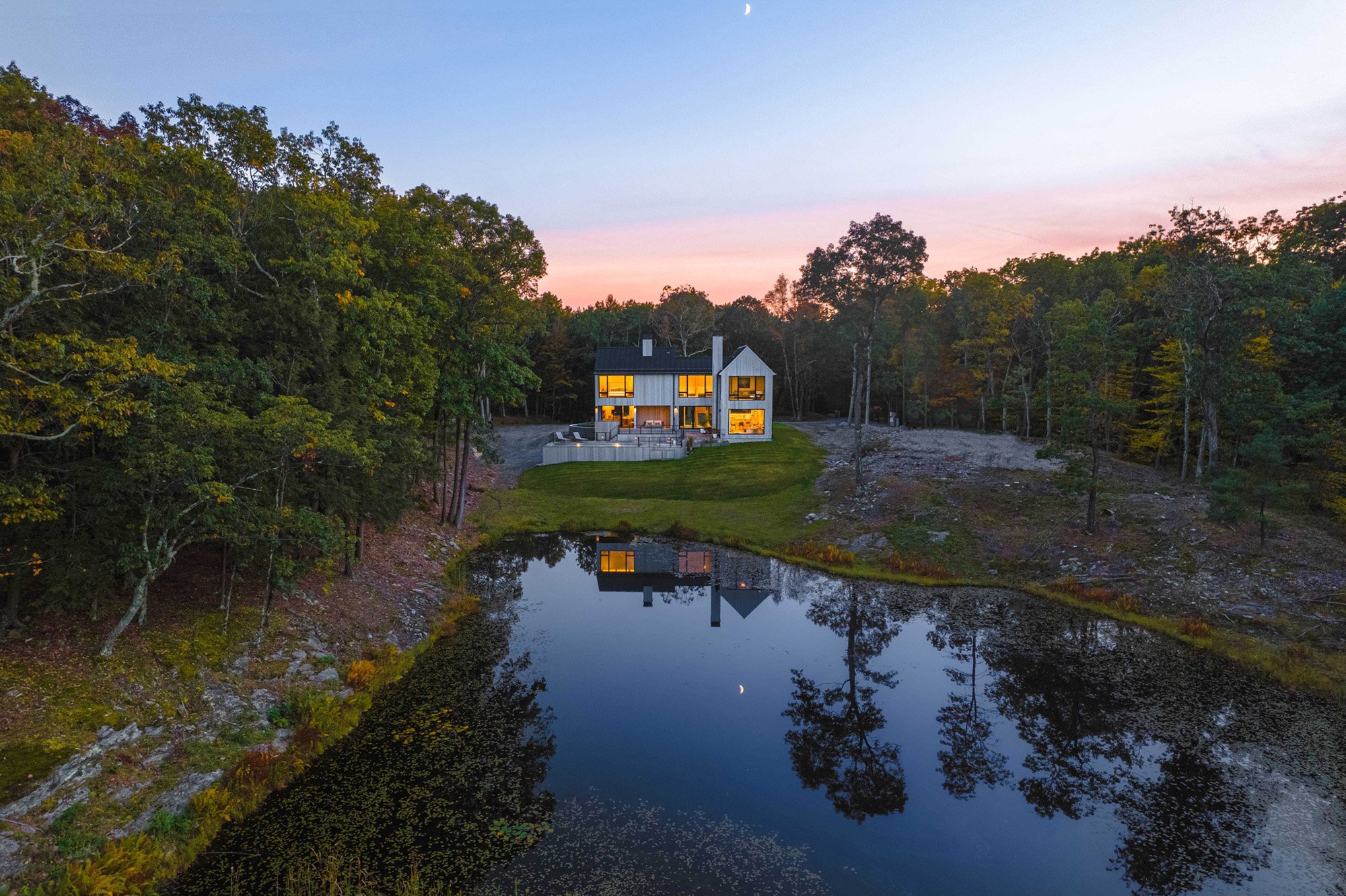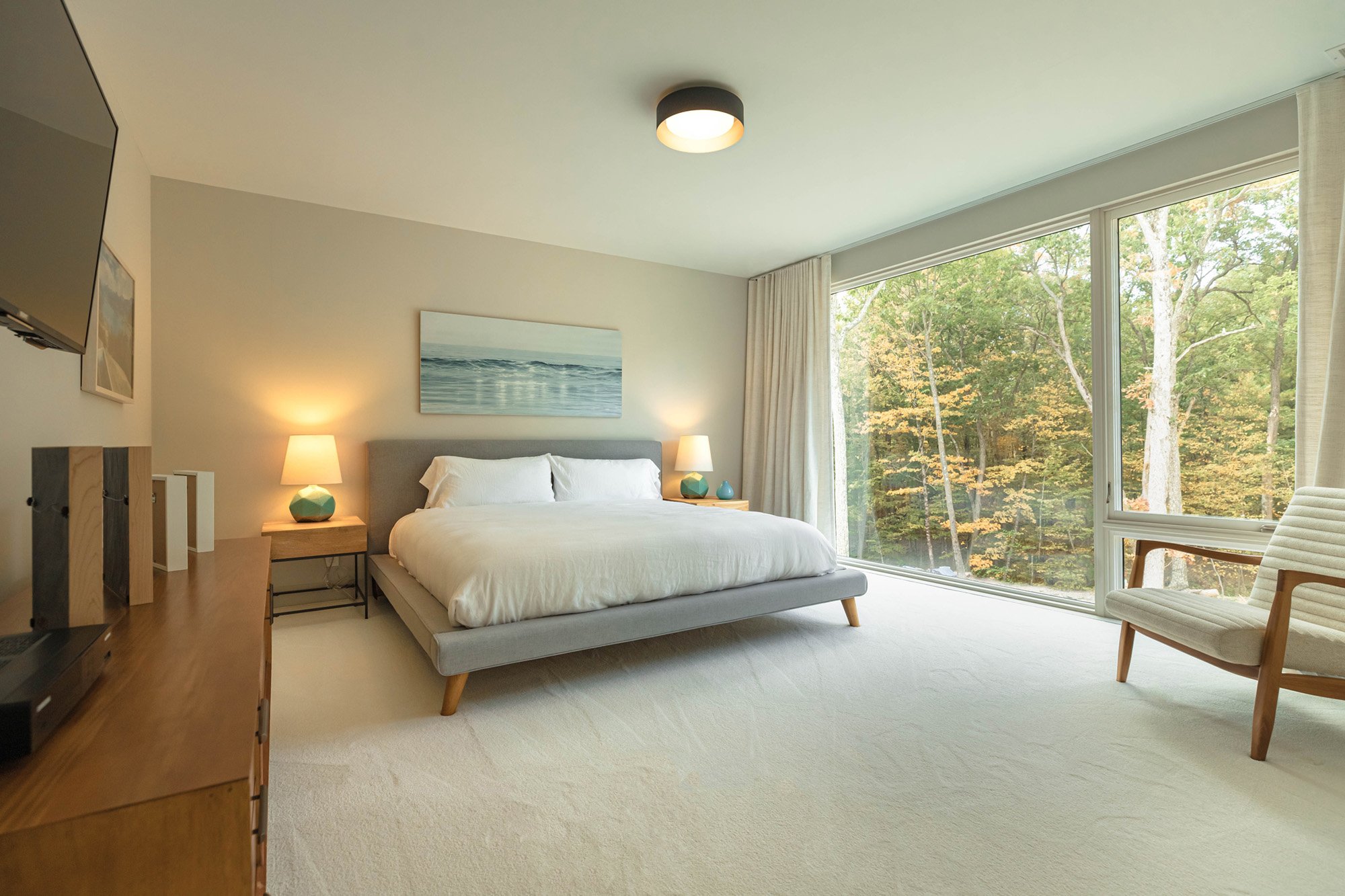Salisbury House
SOLD
Salisbury House
3,381 Square Feet | 3 Bedrooms | 3 Bathrooms | 16.72 Acres
The Salisbury House, a three bedroom, three bathroom 3,381 finished square foot house will sit at the edge of a wooded parcel, opening up to three natural ponds and pasture beyond. The home will be built with sustainable building techniques including a Superior Walls foundation and modular construction along with geothermal heating & cooling. The home is designed to take advantage of the preserved natural setting with indoor-outdoor living and walls of windows that bring attention to the beauty of the surrounding landscape. Some of the distinctive exterior features include western red cedar siding, black wrapped metal roof, and a covered porch overlooking an expansive deck with in-ground salt water pool. Interior features
include oak hardwood flooring throughout, an open plan living, kitchen and dining space complete with custom Italian cabinetry, Miele appliances and a wood burning fireplace. A central two-story entry hall leads to a den and guest bath and upstairs to two guest bedrooms, guest bath and a master suite. The master suite includes a dressing room walk-in closet, double-headed shower, freestanding tub surrounded with artistic porcelain tile. The master bedroom includes a gas fireplace and views to the woods, ponds, rock outcroppings and pastures. The basement level includes a home gym, storage area and two-car garage.
Luxury Upgrades
Pool | Outdoor kitchen | Generator | Electric car charger | Solar panels | Pool house | Guest house | Kids play house | Gazebo | Greenhouse | Fruit tree grove | Vegetable garden
Floor Plan

|
Doug MaxwellReal Estate Broker
|

Rhinebeck, NY 12572































